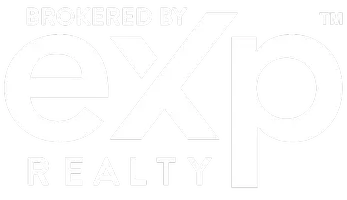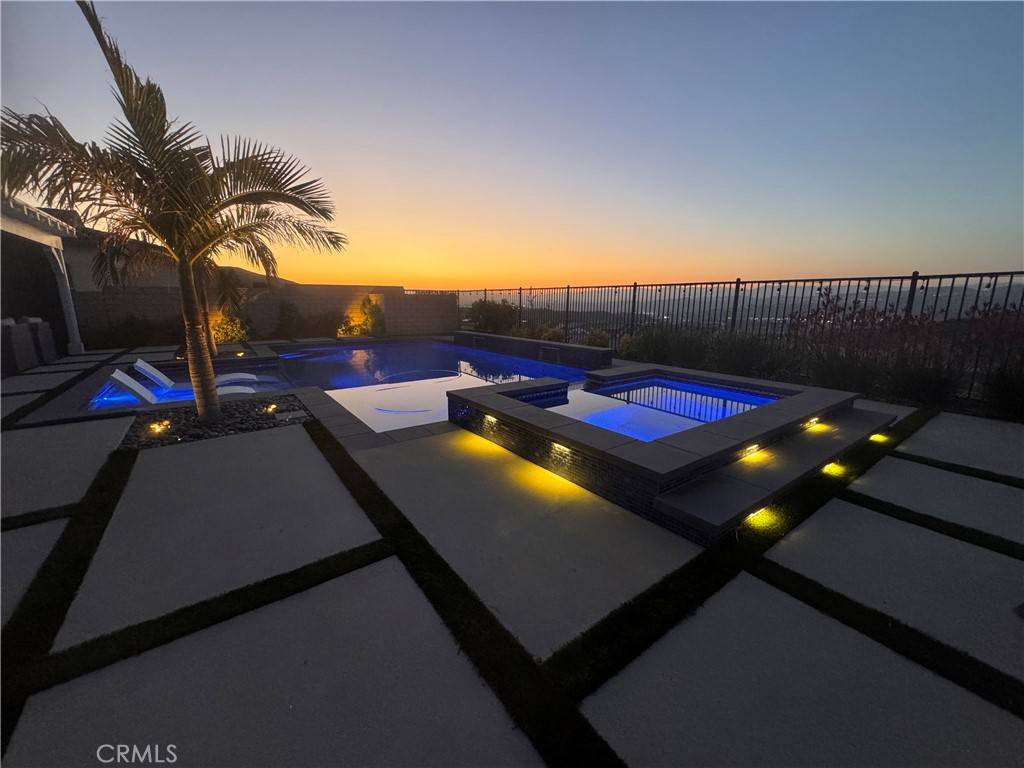18689 Big Cedar DR Canyon Country, CA 91387
OPEN HOUSE
Sat Jun 21, 3:00pm - 5:00pm
UPDATED:
Key Details
Property Type Single Family Home
Sub Type Single Family Residence
Listing Status Active
Purchase Type For Sale
Square Footage 3,271 sqft
Price per Sqft $397
Subdivision Tierno (Aliento) (Tiern)
MLS Listing ID SR25136314
Bedrooms 5
Full Baths 3
Condo Fees $229
Construction Status Turnkey
HOA Fees $229/mo
HOA Y/N Yes
Year Built 2019
Lot Size 7,091 Sqft
Property Sub-Type Single Family Residence
Property Description
Location
State CA
County Los Angeles
Area Alie - Aliento
Zoning SCUR2
Rooms
Main Level Bedrooms 1
Interior
Interior Features Bedroom on Main Level, Primary Suite, Walk-In Closet(s)
Heating Solar
Cooling Central Air, ENERGY STAR Qualified Equipment
Flooring Vinyl
Fireplaces Type None
Fireplace No
Appliance Double Oven
Laundry Electric Dryer Hookup, Gas Dryer Hookup, Laundry Room
Exterior
Garage Spaces 3.0
Garage Description 3.0
Pool Permits, Private, Salt Water, Association
Community Features Biking, Curbs, Hiking, Street Lights, Sidewalks
Utilities Available Electricity Connected, Natural Gas Connected, Sewer Connected
Amenities Available Call for Rules, Controlled Access, Dog Park, Maintenance Grounds, Playground, Pool, Pets Allowed, Spa/Hot Tub, Trail(s)
View Y/N Yes
View City Lights, Canyon, Mountain(s)
Accessibility Safe Emergency Egress from Home
Porch Front Porch
Attached Garage Yes
Total Parking Spaces 3
Private Pool Yes
Building
Lot Description 0-1 Unit/Acre, Paved, Yard
Dwelling Type House
Story 2
Entry Level Two
Foundation Slab
Sewer Public Sewer
Water Public
Level or Stories Two
New Construction No
Construction Status Turnkey
Schools
School District William S. Hart Union
Others
HOA Name Aliento
Senior Community No
Tax ID 2841075041
Acceptable Financing Cash to New Loan
Listing Terms Cash to New Loan
Special Listing Condition Standard

GET MORE INFORMATION




