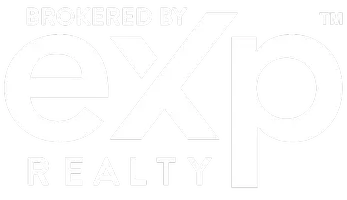80412 Kiawah IS La Quinta, CA 92253
UPDATED:
Key Details
Property Type Condo
Sub Type Condominium
Listing Status Active
Purchase Type For Sale
Square Footage 1,960 sqft
Price per Sqft $407
Subdivision Pga West Signature(1861)
MLS Listing ID SW25148350
Bedrooms 3
Full Baths 2
Half Baths 1
Condo Fees $475
Construction Status Turnkey
HOA Fees $475/mo
HOA Y/N Yes
Year Built 2023
Property Sub-Type Condominium
Property Description
Location
State CA
County Riverside
Area 313 - La Quinta South Of Hwy 111
Rooms
Main Level Bedrooms 1
Interior
Interior Features Breakfast Bar, Built-in Features, Ceiling Fan(s), Eat-in Kitchen, Furnished, Living Room Deck Attached, Open Floorplan, Quartz Counters, Recessed Lighting, Bar, Galley Kitchen, Jack and Jill Bath, Loft, Walk-In Closet(s)
Heating Central, ENERGY STAR Qualified Equipment, High Efficiency, Natural Gas, Solar
Cooling Central Air, ENERGY STAR Qualified Equipment, High Efficiency
Flooring Carpet, Laminate, Tile
Fireplaces Type None
Inclusions Fully Furnished
Fireplace No
Appliance Barbecue, Convection Oven, Dishwasher, Disposal, Gas Range, Microwave, Refrigerator, Self Cleaning Oven, Vented Exhaust Fan, Dryer, Washer
Laundry Washer Hookup, Electric Dryer Hookup, Gas Dryer Hookup, Inside, Laundry Room
Exterior
Exterior Feature Barbecue
Parking Features Concrete, Covered, Direct Access, Door-Single, Driveway, Driveway Up Slope From Street, Electric Vehicle Charging Station(s), Garage, On Site, Private, Garage Faces Rear, Side By Side
Garage Spaces 2.0
Garage Description 2.0
Fence Stucco Wall, Wrought Iron
Pool Fenced, Filtered, Heated, In Ground, Private, Association
Community Features Curbs, Golf, Storm Drain(s), Street Lights, Suburban, Sidewalks, Gated, Park
Utilities Available Cable Available, Cable Connected, Electricity Available, Electricity Connected, Natural Gas Available, Natural Gas Connected, Sewer Available, Sewer Connected, Water Available, Water Connected
Amenities Available Pool, Spa/Hot Tub
View Y/N Yes
View Mountain(s)
Roof Type Tile
Porch Rear Porch, Brick, Open, Patio
Total Parking Spaces 2
Private Pool Yes
Building
Lot Description 0-1 Unit/Acre, Back Yard, Close to Clubhouse, Desert Back, Desert Front, Drip Irrigation/Bubblers, Landscaped, Level, Near Park, Sprinkler System, Street Level
Dwelling Type House
Story 2
Entry Level Two
Foundation Slab
Sewer Public Sewer
Water Public
Architectural Style Spanish, Patio Home
Level or Stories Two
New Construction No
Construction Status Turnkey
Schools
School District Desert Sands Unified
Others
HOA Name PGA West Fairways Assoc
Senior Community No
Tax ID 775401034
Security Features Carbon Monoxide Detector(s),Fire Detection System,Firewall(s),Fire Rated Drywall,Fire Sprinkler System,Gated with Guard,Gated Community,Gated with Attendant,24 Hour Security,Smoke Detector(s)
Acceptable Financing Cash, Cash to New Loan, 1031 Exchange, VA Loan
Green/Energy Cert Solar
Listing Terms Cash, Cash to New Loan, 1031 Exchange, VA Loan
Special Listing Condition Standard
Virtual Tour https://tours.tvvirtualtours.com/284902

GET MORE INFORMATION




