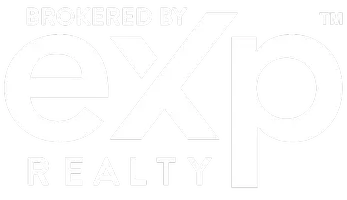For more information regarding the value of a property, please contact us for a free consultation.
1403 Sonora ST San Bernardino, CA 92404
Want to know what your home might be worth? Contact us for a FREE valuation!

Our team is ready to help you sell your home for the highest possible price ASAP
Key Details
Sold Price $622,500
Property Type Single Family Home
Sub Type Single Family Residence
Listing Status Sold
Purchase Type For Sale
Square Footage 2,431 sqft
Price per Sqft $256
MLS Listing ID PW22198927
Sold Date 03/07/23
Bedrooms 3
Full Baths 3
Construction Status Turnkey
HOA Y/N No
Year Built 2005
Lot Size 0.264 Acres
Property Sub-Type Single Family Residence
Property Description
PRICE REDUCTION! YOU MUST SEE THIS BEAUTIFUL HOME!
Beautiful single story pool home in a very quite neighborhood. The open floor plan and high ceilings create a welcoming feeling. This home offers 3 bedrooms, 3 bathrooms. This modern home was built in 2005 with 2431 SQFT of living space, as you enter the home you will enjoy a living room with a fireplace. This home features a formal dining room. The open chef's kitchen features 2 granite Islands with great appliances, plenty of kitchen cabinets, a very large island eating bar and additional dining area. Master suite has bathroom with double sink, soaking jacuzzi tub, walk in shower. There is also separate spacious laundry room and a two car attached garage.
You will be able to host all your summer time pool parties with family and friends in the beautiful backyard. This home is in a very private neighborhood this is your secluded compound behind automatic gate and privacy walls.
This home is located near the 210 FWY.
Location
State CA
County San Bernardino
Area 274 - San Bernardino
Rooms
Main Level Bedrooms 3
Interior
Interior Features Breakfast Bar, Separate/Formal Dining Room, High Ceilings, Open Floorplan, Pantry, All Bedrooms Down, Primary Suite, Walk-In Pantry, Walk-In Closet(s)
Heating Central
Cooling Central Air
Fireplaces Type Living Room, Primary Bedroom
Fireplace Yes
Appliance Dishwasher, Gas Cooktop, Gas Water Heater, Microwave
Laundry Washer Hookup, Electric Dryer Hookup, Gas Dryer Hookup, Laundry Room
Exterior
Parking Features Direct Access, Driveway, Garage Faces Front, Garage
Garage Spaces 2.0
Garage Description 2.0
Pool In Ground, Private
Community Features Foothills, Storm Drain(s), Street Lights, Sidewalks
Utilities Available Cable Available, Electricity Available, Water Available
View Y/N Yes
View Pool
Porch Patio, Porch
Attached Garage Yes
Total Parking Spaces 2
Private Pool Yes
Building
Lot Description Walkstreet, Yard
Story 1
Entry Level One
Sewer Septic Tank, Septic Type Unknown
Water Public
Level or Stories One
New Construction No
Construction Status Turnkey
Schools
School District San Bernardino City Unified
Others
Senior Community No
Tax ID 0155021460000
Security Features Carbon Monoxide Detector(s),Security Gate,Smoke Detector(s)
Acceptable Financing Cash, Cash to New Loan, Conventional, 1031 Exchange, FHA, VA Loan
Listing Terms Cash, Cash to New Loan, Conventional, 1031 Exchange, FHA, VA Loan
Financing Conventional
Special Listing Condition Standard
Read Less

Bought with Rima Rafeh • eXp Realty of California Inc
GET MORE INFORMATION




