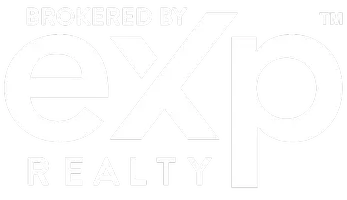For more information regarding the value of a property, please contact us for a free consultation.
1623 Peacock Blvd Oceanside, CA 92056
Want to know what your home might be worth? Contact us for a FREE valuation!

Our team is ready to help you sell your home for the highest possible price ASAP
Key Details
Sold Price $565,000
Property Type Single Family Home
Sub Type Single Family Residence
Listing Status Sold
Purchase Type For Sale
Square Footage 873 sqft
Price per Sqft $647
Subdivision Peacock Hills (583)
MLS Listing ID NDP2502564
Sold Date 04/15/25
Bedrooms 2
Full Baths 1
Condo Fees $11
HOA Fees $11/mo
HOA Y/N Yes
Year Built 1977
Lot Size 5,009 Sqft
Lot Dimensions Public Records
Property Sub-Type Single Family Residence
Property Description
This a 55+ neighborhood. This Peacock Hills home is an absolute gem as it sits up from the street with a retaining wall in the front yard. This home has been completely renovated inside and out. Renovations include removal of popcorn ceilings, new paint and vinyl plank flooring throughout, new windows and sliding doors, new kitchen cabinets, quartz countertops, and appliances, which include new stove, microwave, dishwasher and refrigerator. It also includes a washer and dryer and an extra refrigerator in the garage. The exterior is extremely low maintenance with a fully fenced western facing backyard and a nice covered patio to enjoy. Please note: This property has virtual staging in the photos. The 2 bedrooms are shown with staging and without.
Location
State CA
County San Diego
Area 92056 - Oceanside
Zoning R-1
Rooms
Main Level Bedrooms 2
Interior
Interior Features All Bedrooms Down
Cooling None
Fireplaces Type None
Fireplace No
Laundry Laundry Room
Exterior
Garage Spaces 1.0
Garage Description 1.0
Pool None
Community Features Curbs, Sidewalks
Amenities Available Pets Allowed
View Y/N No
View None
Attached Garage Yes
Total Parking Spaces 1
Private Pool No
Building
Lot Description Back Yard, Front Yard
Story 1
Entry Level One
Level or Stories One
New Construction No
Schools
School District Vista Unified
Others
HOA Name Lindsay Management
Senior Community Yes
Tax ID 1613311000
Acceptable Financing Conventional
Listing Terms Conventional
Financing Cash
Special Listing Condition Standard
Read Less

Bought with Sharyn Seymour • AARE
GET MORE INFORMATION




